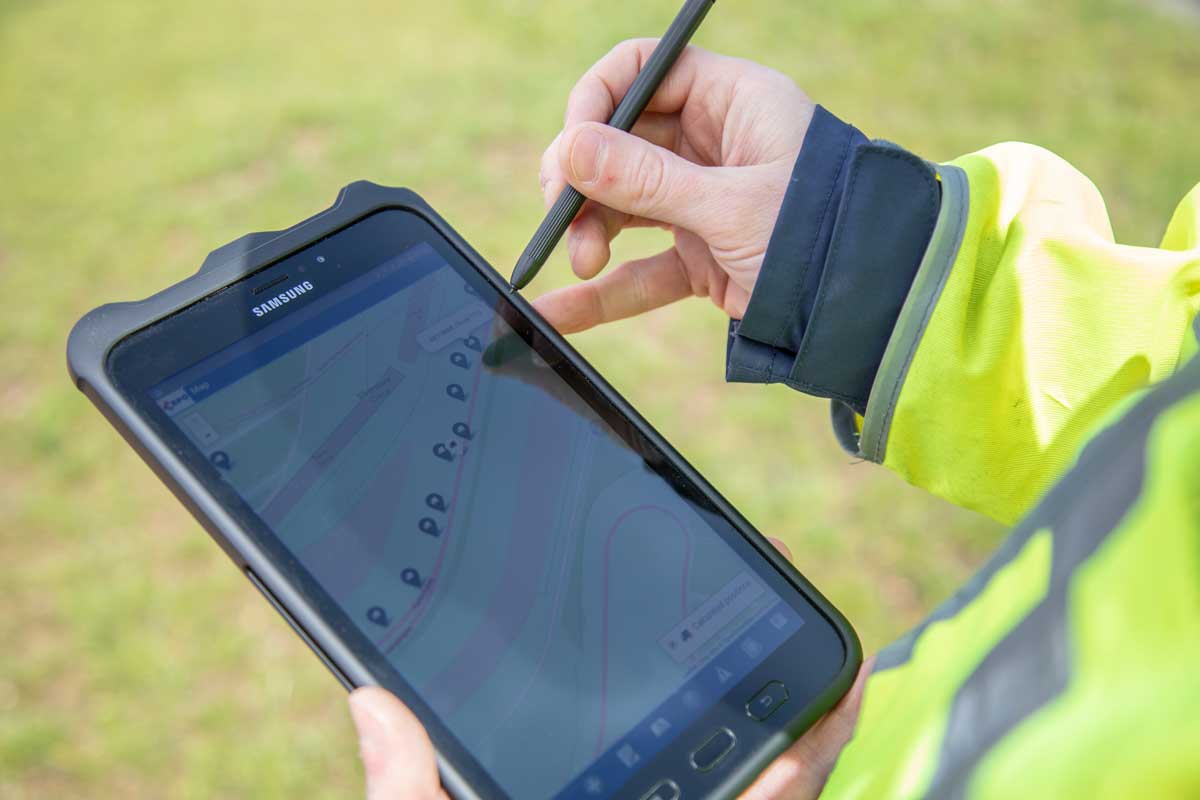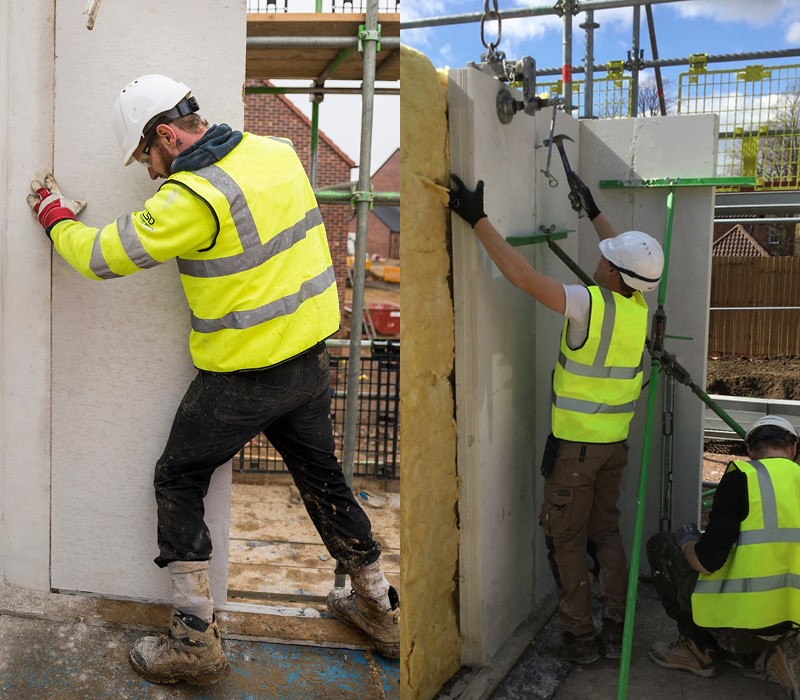

 At the heart of the i-House system is the Celcon Element: a storey-high panel of aircrete which is simply craned into place on site and jointed using H+H’s proprietary element mortar.
At the heart of the i-House system is the Celcon Element: a storey-high panel of aircrete which is simply craned into place on site and jointed using H+H’s proprietary element mortar.
Celcon Elements are not new – they have been used successfully across Europe for many years as the basis of fast and efficient building. In the UK H+H used them in early prototype Zero Carbon homes over a decade ago but Elements, as a stand-alone product offer, did not suit the site management processes at the time.
A new focus on offsite construction, however, combined with a recognition of the superior performance of masonry, led to an unprecedented collaboration between H+H and Roofspace. The breakthrough was the combination of Celcon Elements with prefabricated timber floor cassettes and roof structure.
Developing the system required an unprecedented degree of commitment to collaboration between the H+H and Roofspace teams. H+H brought the engineering expertise to design the structure, while Roofspace brought its fabrication expertise and established supply chain to provide other elements of the System.
Before site trials could commence, H+H had to provide evidence that the 600mm wide and 100mm thick Celcon Elements would provide the necessary structural performance in buildings of two storeys with a room in the roof. This was essential for the system to be accepted by Building Control, the NHBC and mortgage lenders.
Considerable work was undertaken with Kingston University, building structures and testing them to destruction to prove the structural stability of walls built using Celcon Elements. This testing was then complemented by work conducted at Lucideon materials testing centre in Stoke-on-Trent.


With all the structural elements being manufactured offsite, the house structure can then be assembled on site by a single dedicated crew using a single crane. It’s fast and accurate.
Roofspace, providing both the timber elements and the dedicated construction team, can deliver the entire weatherproof fabric of a standard house design within five days.
Most houses in the UK are faced with brick and the need to build brickwork in tandem with the interior blockwork is often the factor that slows down the build process. The i-House system simply removes brickwork from the critical path of the building project. As soon as the weatherproof fabric is complete, the interior trades are able to move on with the build, with the external façade being completed as site labour is available.
With every stage of the system tested and proven it was not long before the i-House system was approved for use by both the Build Offsite Property Assurance Scheme (BOPAS) and the National House Building Council (NHBC). This certification is critical to mortgage finance providers. NHBC has also recognised Elements under its “NHBC Accepts” scheme for acknowledging specific product innovations.
